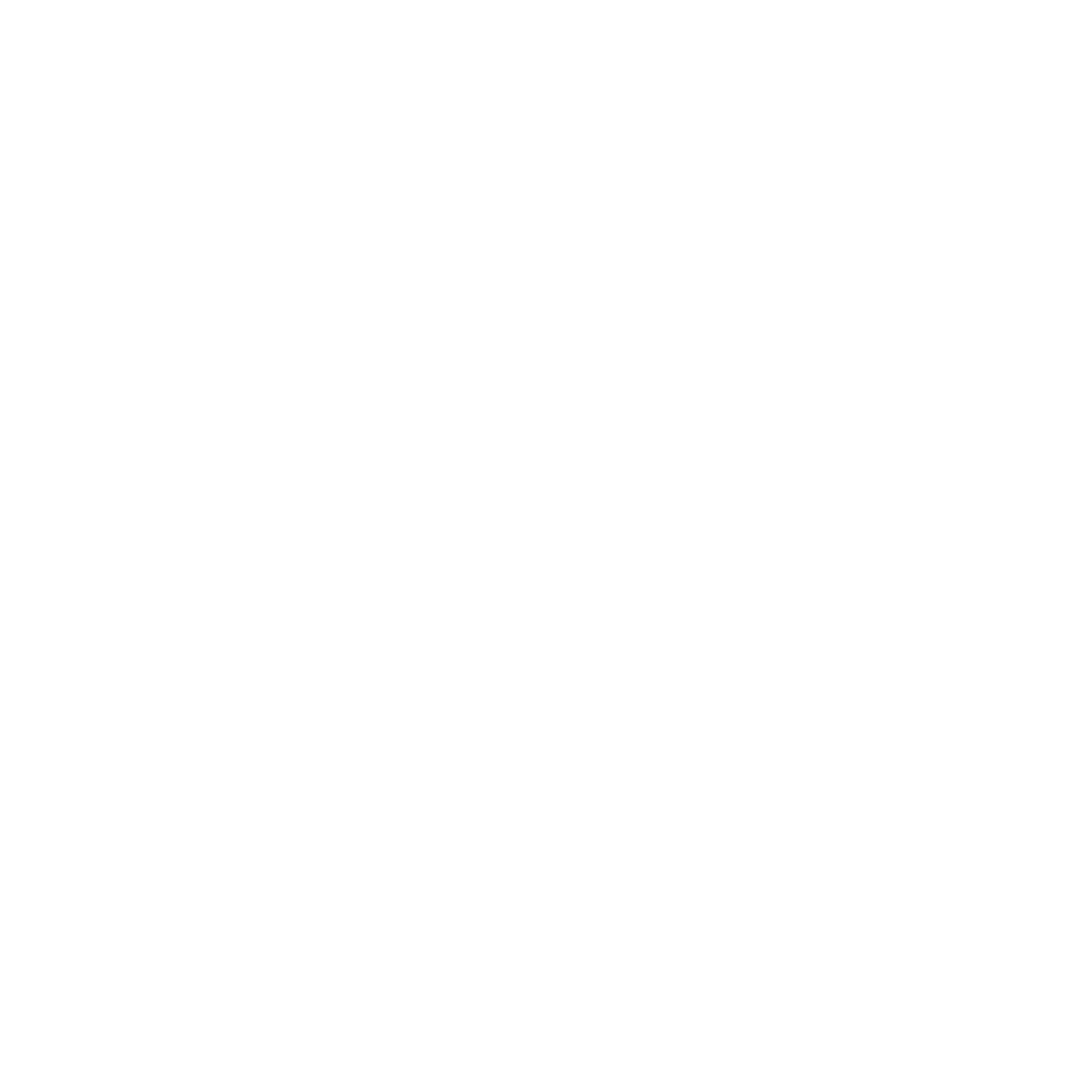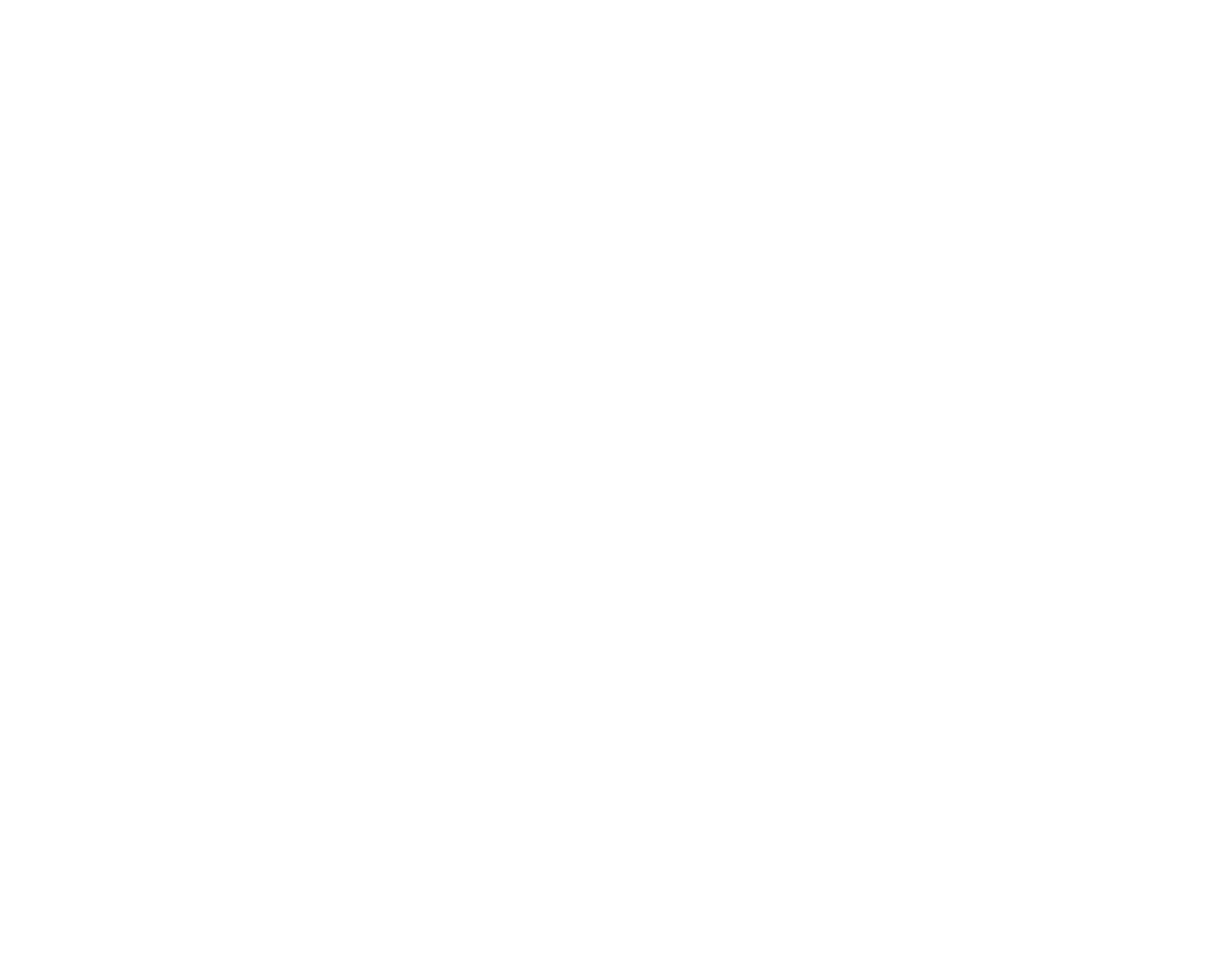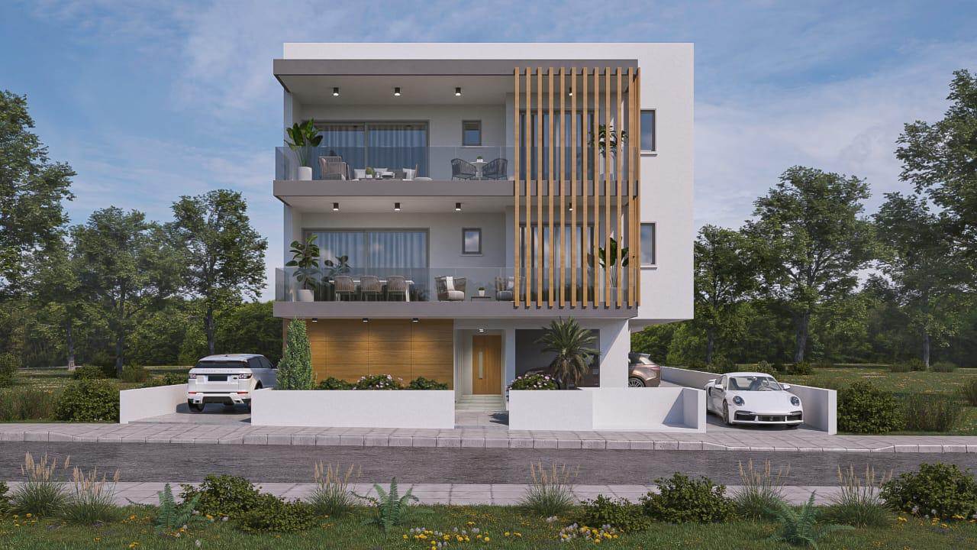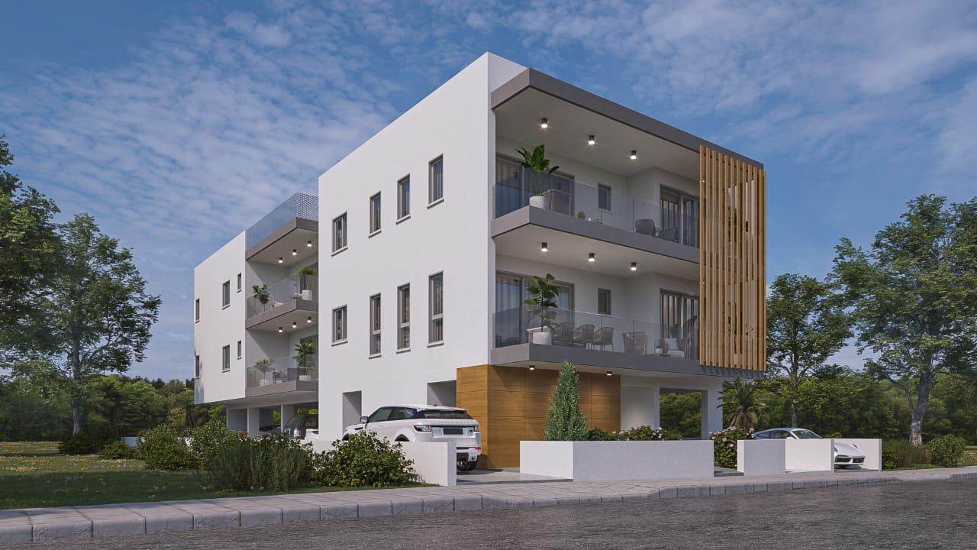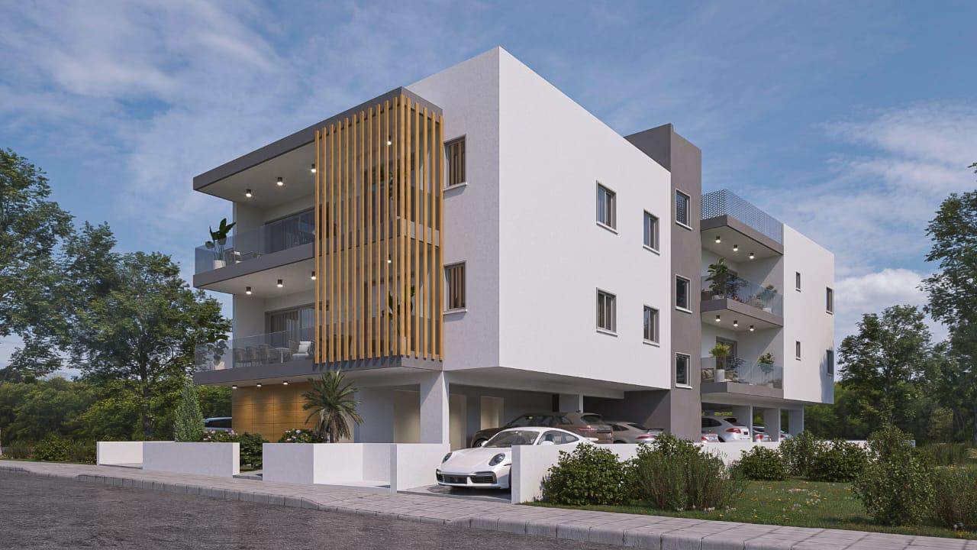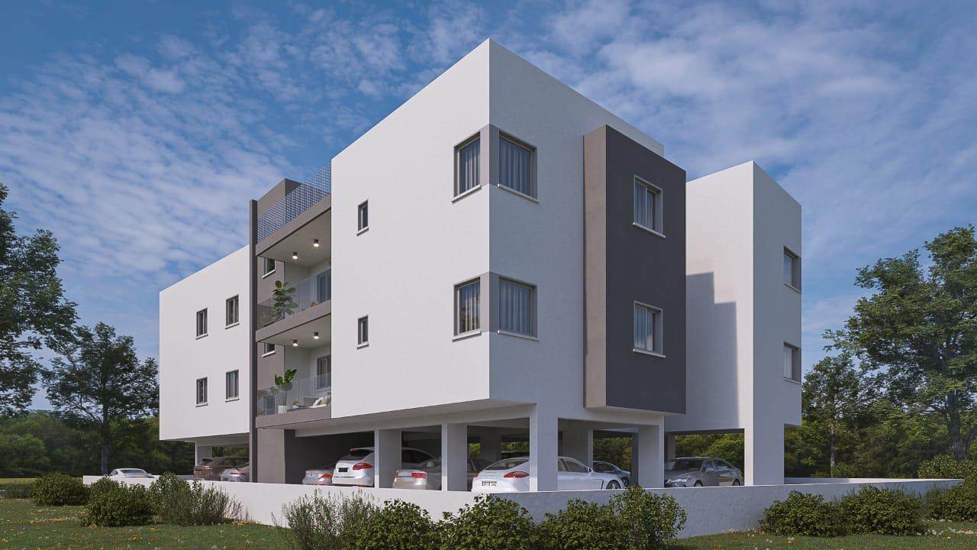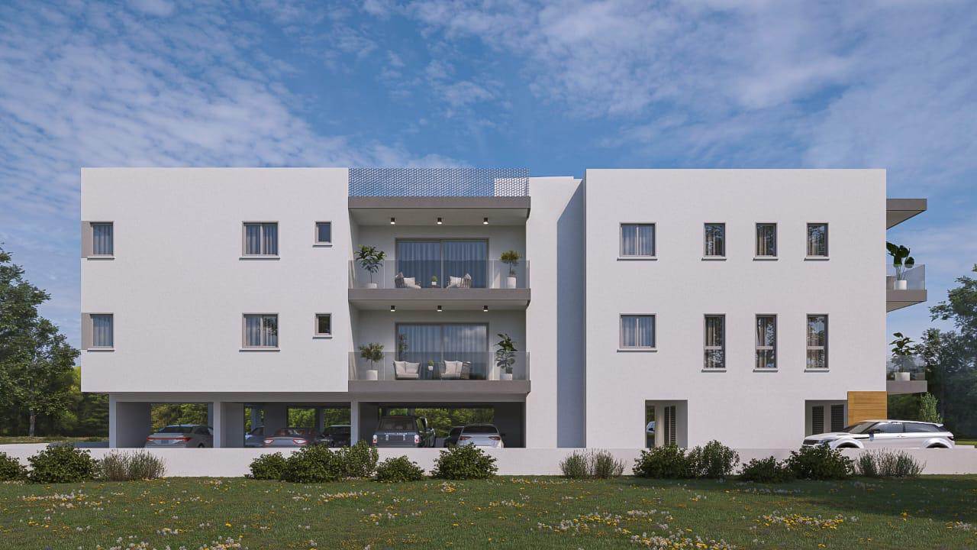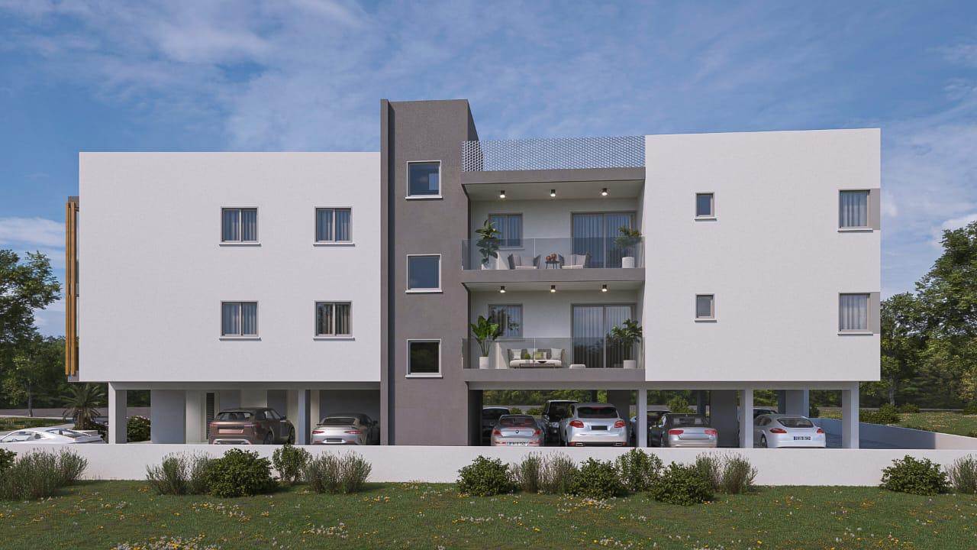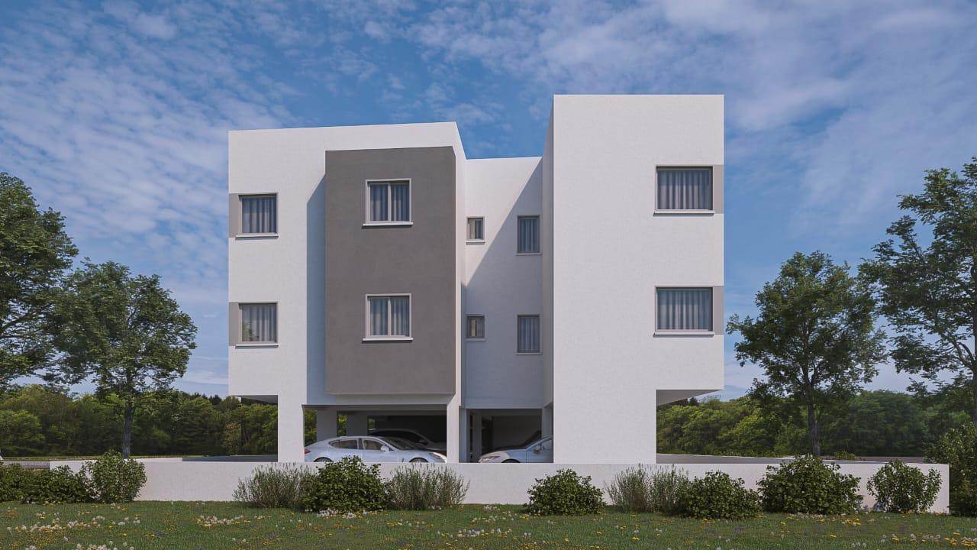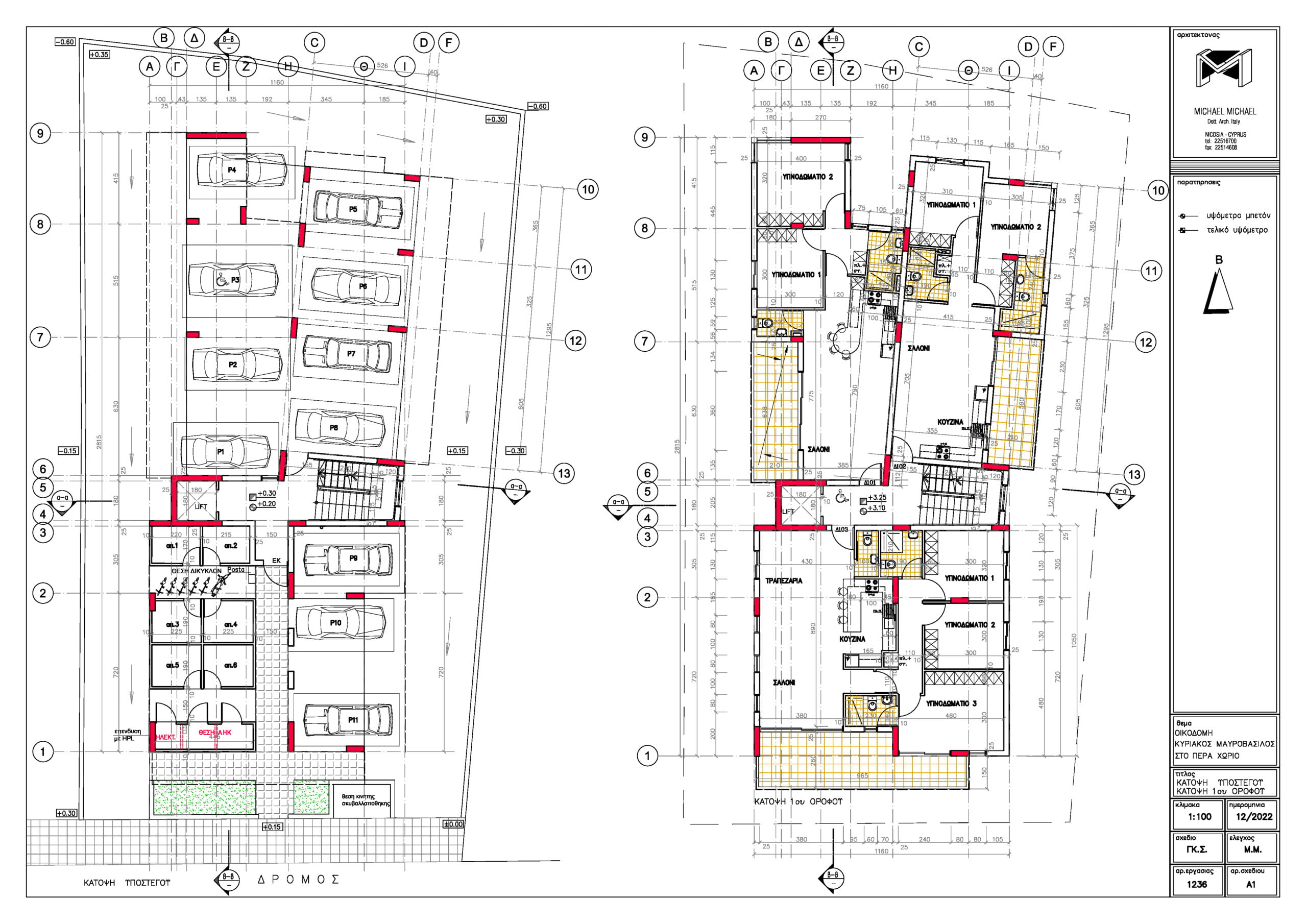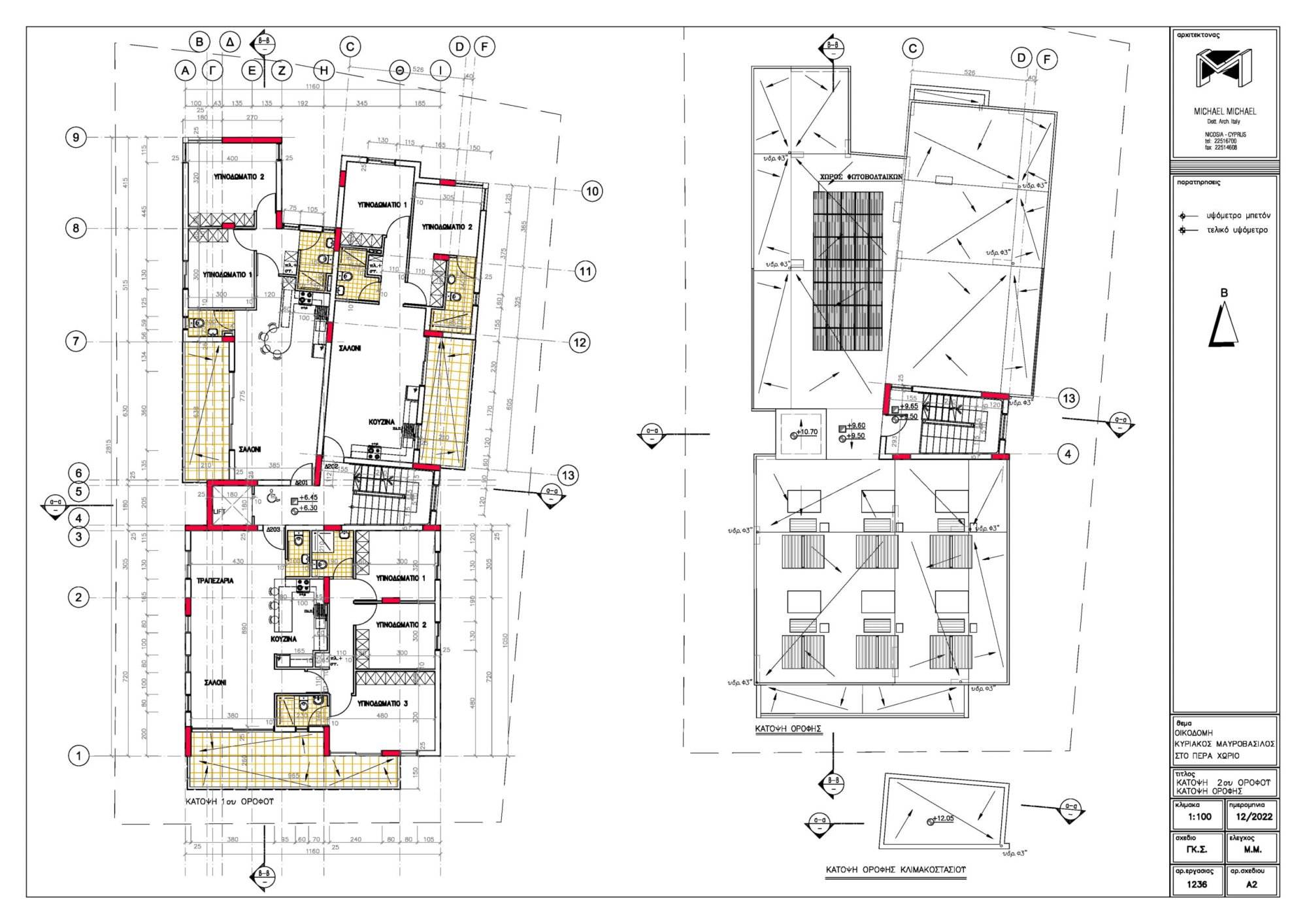Pera Chorio Project
Project Overview
Modern Apartment Building in Pera Chorio Project
Discover a modern living experience in the heart of Pera Chorio with our upcoming apartment building project. Designed with meticulous attention to detail and built to the highest standards, our two-story building offers a selection of spacious and contemporary apartments tailored to meet your lifestyle needs.
- Prime Location
- Thoughtful Design
- Energy-Efficient Construction
Connect With Us
Two-bedroom units and two expansive three-bedroom residences
Secure parking with dedicated spaces on the ground floor
Reinforced concrete foundations and premium materials
Convenient access to amenities and transportation hubs.
TECHNICAL SPECIFICATIONS
OF THE PROJECT
Hydraulic system installed with pipe-in-pipe for hot and cold water, concealed plastic drainage, air conditioning piping, and solar water heater, meeting structural designs.
Troweled concrete with external granite entrance. Interior spaces feature ceramic tiles at €20/sqm (€15/sqm for terraces). Wall ceramic tiling for bathrooms up to lintel at €15/sqm. Kitchen wall tiles at €18/sqm (max 50cm height).
Mixers, sinks, washbasins, toilets, baths, and showers along with all their connection accessories, bathroom accessories, showers, and toilet accessories will be valued at €1500 for two-bedroom units and €1700 for three-bedroom units.
Electrical installations will strictly follow engineer designs and EAC terms. Each apartment will feature a robust three-phase 30A power supply, ensuring reliable electricity provision.
The construction will feature external walls with a substantial thickness of 25 centimeters, crafted from durable THERMOBLOCK 7 bricks. Internal walls, with a thickness of 10 centimeters, will be built using perforated bricks.
Internal walls will be receiving three coats of plaster to ensure smooth and uniform surfaces. Ceilings will be treated with a spatula finish, enhancing their appearance & durability while maintaining aesthetic throughout the space.
Windows and doors feature first-class aluminum in AA15 (silver); sliding windows are MU3000 thermal series, while openable ones are MU2075. Double-glazed glass, 4mm thick with a 12mm gap and insulating layer. Terraces will have 1-centimeter thick glass.
Entrance and interior door handles valued at €20 each. Kitchen cabinet and bedroom door handles valued at €3 each. Cabinets will include 3 drawers. The countertop in the kitchen will be granite or marble valued at €160/meter.
Constructed of Reinforced Concrete according to the structural designs. Unified footing, slabs, C25/30 beams, and C30/37 columns with B 500C steel quality.
Integrated external Thermal Insulation System certified by the EOTA, consisting of 8-centimeter expanded polystyrene final layer plastered with grafiato on external walls, partitions, and ceiling.
Marble sills with a thickness of 3 centimeters will be installed at the bottom of the windows, while the stair steps will be made of granite of the same color and quality as the entrance floor.
Solar water heaters of 150 liters with two collectors for two-bedroom apartments and 200 liters with two collectors for three-bedroom apartments will be installed on the roof.
A photovoltaic system, tailored to each unit's needs, will be installed atop the roof according to architectural plans: 2 kW for two-bedroom units and 3 kW for three-bedroom units. These systems will harness solar energy, promoting sustainable living and reducing utility costs.
Buyers must agree in writing for any modifications to materials. External appearance changes are not allowed, and alterations must comply with planning regulations. Prices for material changes differ from those in the Technical Specifications.
TECHNICAL SPECIFICATIONS
OF THE PROJECT
Hydraulic system installed with pipe-in-pipe for hot and cold water, concealed plastic drainage, air conditioning piping, and solar water heater, meeting structural designs.
Troweled concrete with external granite entrance. Interior spaces feature ceramic tiles at €20/sqm (€15/sqm for terraces). Wall ceramic tiling for bathrooms up to lintel at €15/sqm. Kitchen wall tiles at €18/sqm (max 50cm height).
Mixers, sinks, washbasins, toilets, baths, and showers along with all their connection accessories, bathroom accessories, showers, and toilet accessories will be valued at €1500 for two-bedroom units and €1700 for three-bedroom units.
Electrical installations will strictly follow engineer designs and EAC terms. Each apartment will feature a robust three-phase 30A power supply, ensuring reliable electricity provision.
The construction will feature external walls with a substantial thickness of 25 centimeters, crafted from durable THERMOBLOCK 7 bricks. Internal walls, with a thickness of 10 centimeters, will be built using perforated bricks.
Internal walls will be receiving three coats of plaster to ensure smooth and uniform surfaces. Ceilings will be treated with a spatula finish, enhancing their appearance & durability while maintaining aesthetic throughout the space.
Windows and doors feature first-class aluminum in AA15 (silver); sliding windows are MU3000 thermal series, while openable ones are MU2075. Double-glazed glass, 4mm thick with a 12mm gap and insulating layer. Terraces will have 1-centimeter thick glass.
Entrance and interior door handles valued at €20 each. Kitchen cabinet and bedroom door handles valued at €3 each. Cabinets will include 3 drawers. The countertop in the kitchen will be granite or marble valued at €160/meter.
A photovoltaic system, tailored to each unit's needs, will be installed atop the roof according to architectural plans: 2 kW for two-bedroom units and 3 kW for three-bedroom units. These systems will harness solar energy, promoting sustainable living and reducing utility costs.
Buyers must agree in writing for any modifications to materials. External appearance changes are not allowed, and alterations must comply with planning regulations. Prices for material changes differ from those in the Technical Specifications.
Constructed of Reinforced Concrete according to the structural designs. Unified footing, slabs, C25/30 beams, and C30/37 columns with B 500C steel quality.
Integrated external Thermal Insulation System certified by the EOTA, consisting of 8-centimeter expanded polystyrene final layer plastered with grafiato on external walls, partitions, and ceiling.
Marble sills with a thickness of 3 centimeters will be installed at the bottom of the windows, while the stair steps will be made of granite of the same color and quality as the entrance floor.
Solar water heaters of 150 liters with two collectors for two-bedroom apartments and 200 liters with two collectors for three-bedroom apartments will be installed on the roof.
Testimonials
What Our Client Say
We take pride in delivering exceptional construction experiences that exceed expectations, and nothing speaks to our success more than the feedback from those we’ve had the privilege to serve.



THE LAYOUT
Checkout our apartment
detailed layout
Bringing Your Vision to Life
Start Your Project with Michalis Pittis & Sons LTD
Connect with us today to discuss your project requirements and explore how our expert team can deliver bespoke solutions tailored to your needs. At Michalis Pittis & Sons LTD, we don’t just build structures—we build dreams.
